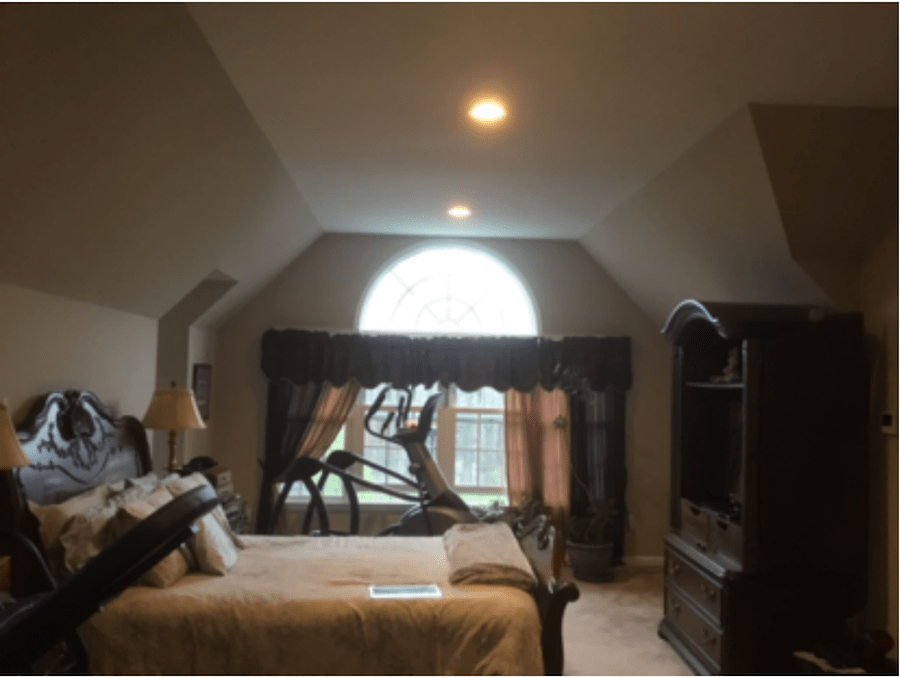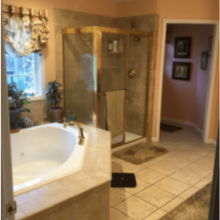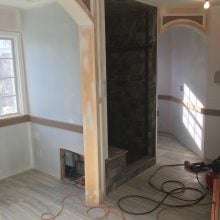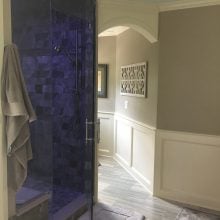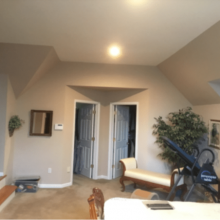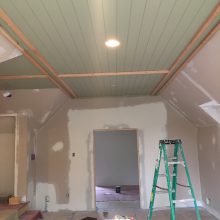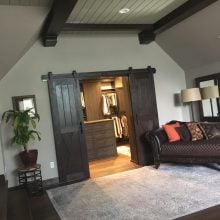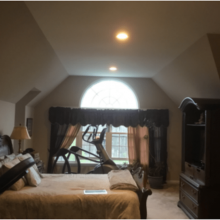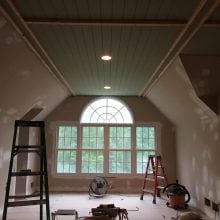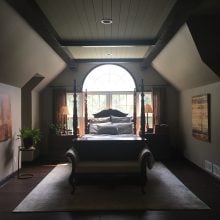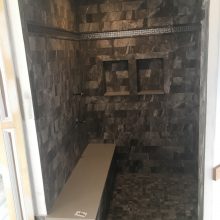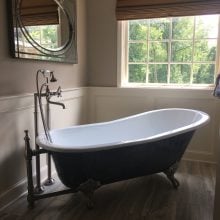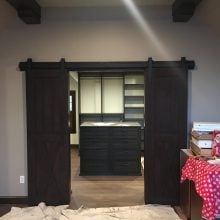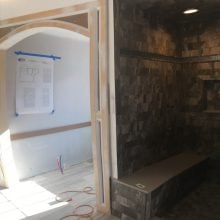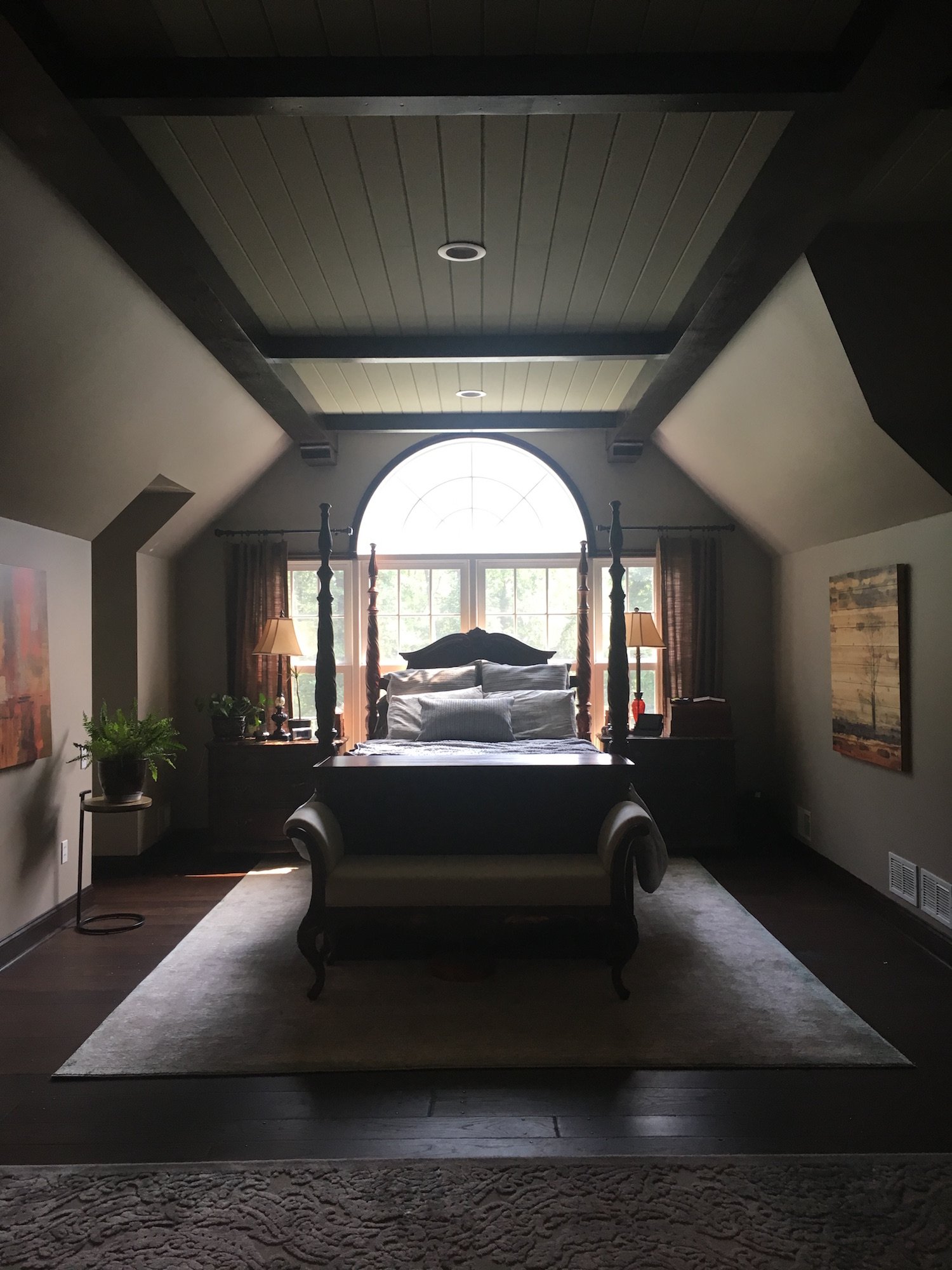Project Info
Location: Chester, NJ
Scope of Work: Bathroom Remodel, Custom Carpentry, Interior Doors, and Painting
The master suite in this Chester NJ home was not lacking space. The suite featured a large bedroom, his and hers walk-in closets, two reach-in closets, a landing up to the en-suite bathroom which featured a tub, separate shower, double vanity, and water closet. While the size was certainly ample, the homeowners did not like the dated decor of both the bedroom and bathroom. So they wanted to upgrade the bathroom, consolidate the closets into a single, large walk-in closet, and upgrade the finishes of the suite in dramatic fashion.
Monk’s Method
First, the homeowners finalized the bathroom design and materials with their Designer at Monk’s Design Studio.
The construction began by demoing the bathroom down to the studs. All the pink and brass was removed. The two walk-in closets were demoed. The wall-to-wall carpet in the bedroom was removed.
We installed the new flooring. We put in hardwood in the bedroom and porcelain tiles in the bathroom. However, the porcelain tiles have the look of wood, so there was some continuity with the look and feel.
The carpenters re-framed the bathroom and the closet door. The carpentry for the ceiling began. We installed tounge-and-groove boards to the central portion of the ceiling. Then we put up the beams to add to the character of the room. At this time we also worked on building the arched doorways. These were created around the tub room and leading to the toilet.
Once the custom closet was built, we installed the hardware to hang the new barn door. The new barn door had two separate pieces that could be slid apart to reveal the walk-in closet.
New Master Bathroom
While the carpentry work was being completed, we were also building the new bathroom. We constructed the new shower stall, and laid the tile. The new shower included two shampoo niches and a bench that runs across the one side of the shower. We put in the new free-standing tub. It sits on an angle in its own, luxurious space.
Lastly, we painted the entire suite. The bedroom received a pretty sage color throughout. Painters painted the bathroom a complementary beige. All of the trim was painted a warm ivory color.
Now, these lucky homeowners are ready to relax and enjoy their gorgeous new master suite.
Learn more
If you are in need of a remodeling project for your home, please consider Monk’s. We can help with a project like this, as well as a kitchen remodel, or a basement finishing project.
Call 973-635-7900 to schedule an appointment to discuss your remodeling project.
