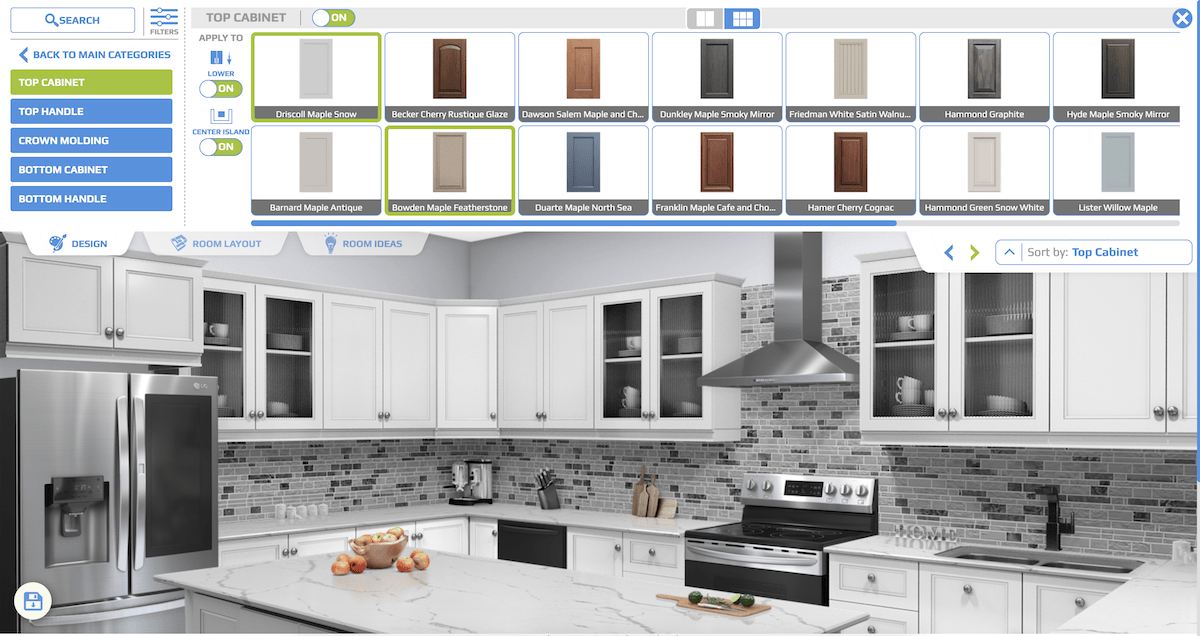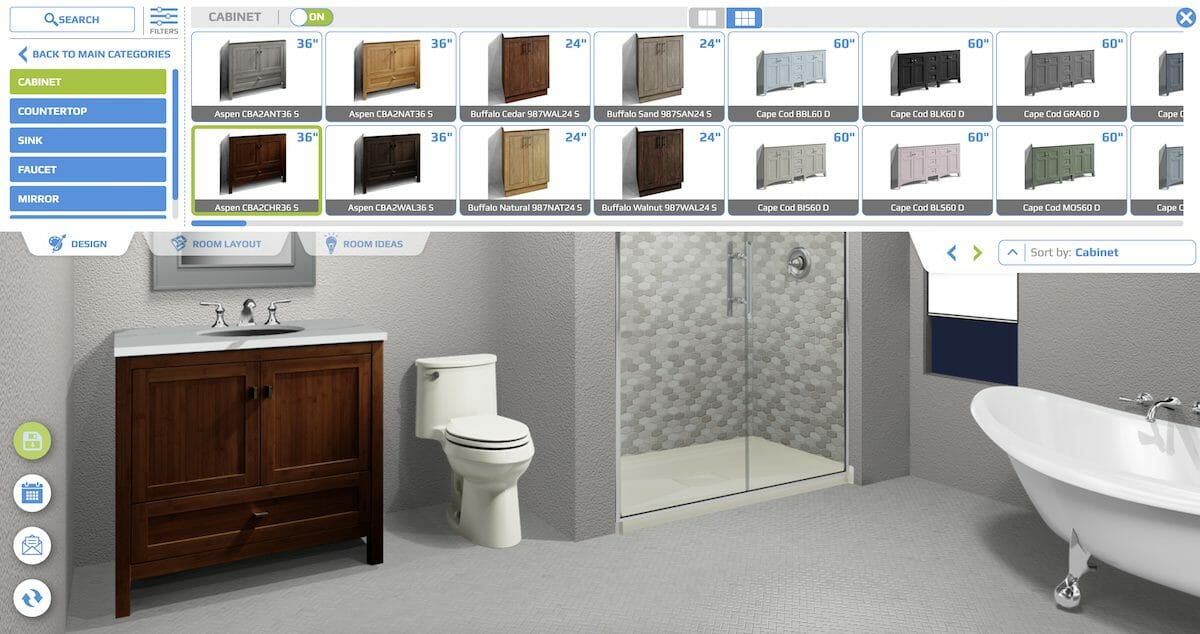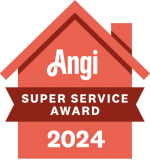Kitchen and Bath Visualizers
Designing a kitchen or bathroom can feel overwhelming with so many design options, materials, and color combinations. Online design tools can really help you hone in on your style! It’s fun, and the more details you can provide a contractor or designer, the more accurate your estimate will be. Plus, it will help move your remodeling project ahead faster.

Kitchen Visualizer
The first thing you’ll probably want to do is select your room layout. This could be your current kitchen layout, or better yet, the layout you’d like for your kitchen after the remodel. This can be done by selecting the “Room Layout” tab at the top of the screen.
Now, you can start designing. You can either select the “Design” tab, or just hovering over certain parts of the kitchen. Once a section highlights, you can click and make changes. You’ll be able to see different upper and lower cabinetry, countertops, backsplashes, flooring, fixtures, hardware and even appliances.
After making a few changes you will be prompted to save your design. You can make as many changes as you like and then save your final design. You’ll be able to email the design or share on social media.

Bathroom Visualizer
The bathroom visualizer behaves like the kitchen visualizer. So, the first thing is select your room layout. This can be done by selecting the “Room Layout” tab at the top of the screen. There are only two options currently. The first layout includes a bathtub, while the second layout does not.
Now, you can start designing. You can either select the “Design” tab, or just hover over certain parts of the bathroom. Once a section highlights, you can click and make changes. You’ll be able to see different vanities, countertops, shower tile, flooring, fixtures, hardware and bathtubs, if relevant.
After making a few changes you will be prompted to save your design. You can make as many changes as you like and then save your final design. You’ll be able to email the design or share on social media.
Collaborate with a Monk's Designer
Video Appointments Available
After using our online design tools, set up a time to collaborate with one of Monk’s design professionals. They can answer questions, and move your remodel forward. Design services are complimentary.
Video with screenshare appointments are currently available. Call us at 973-635-7900 today.


