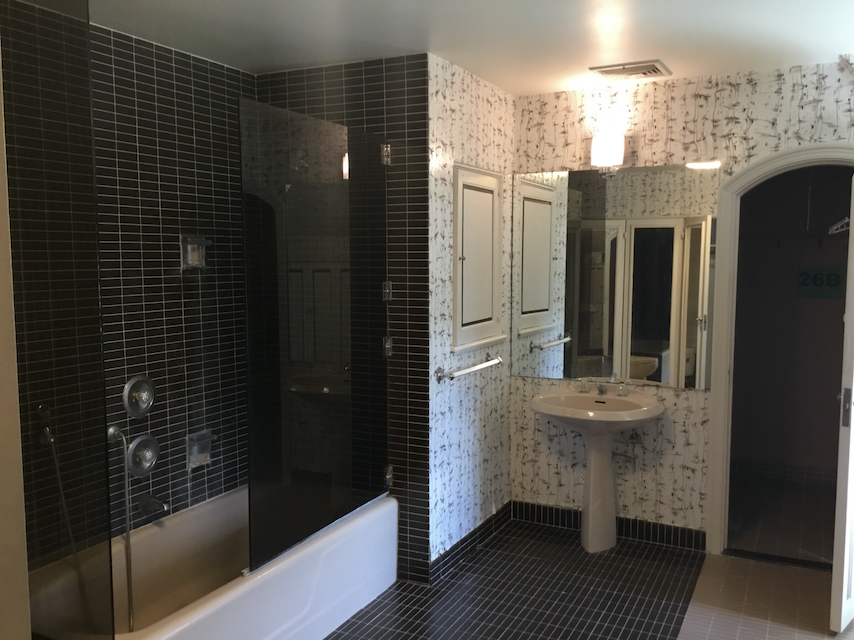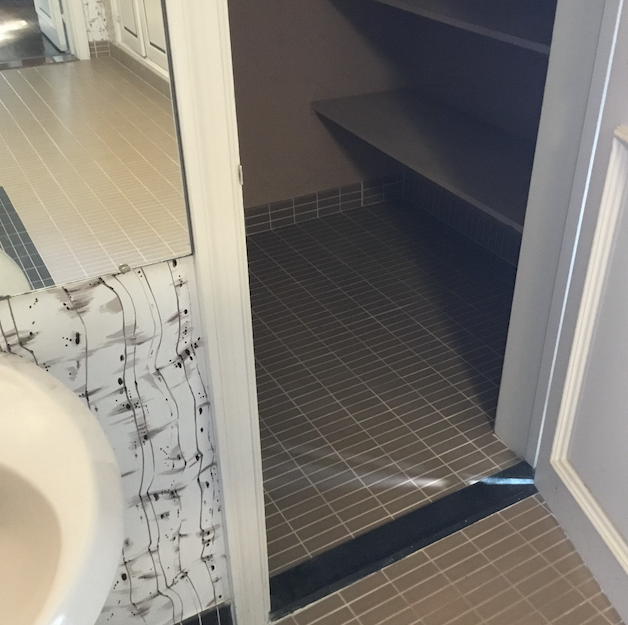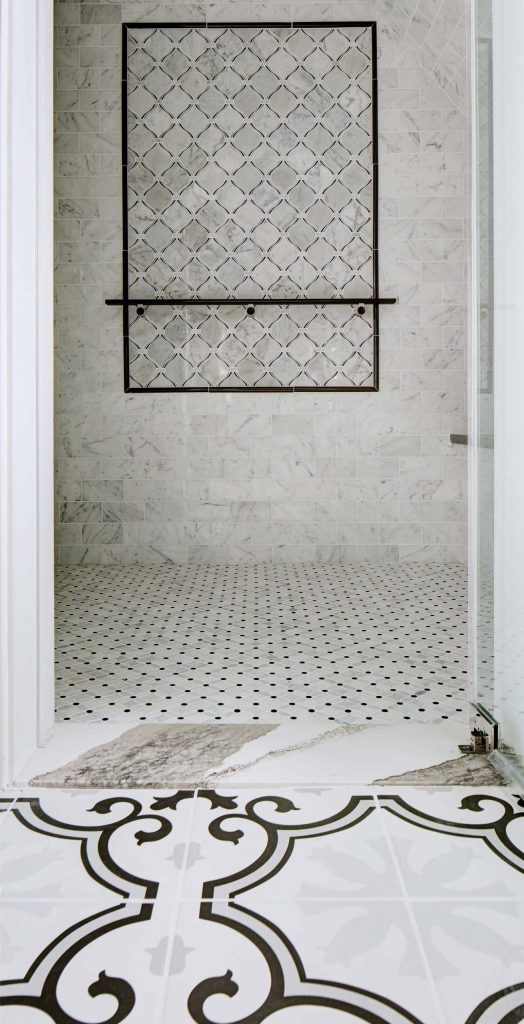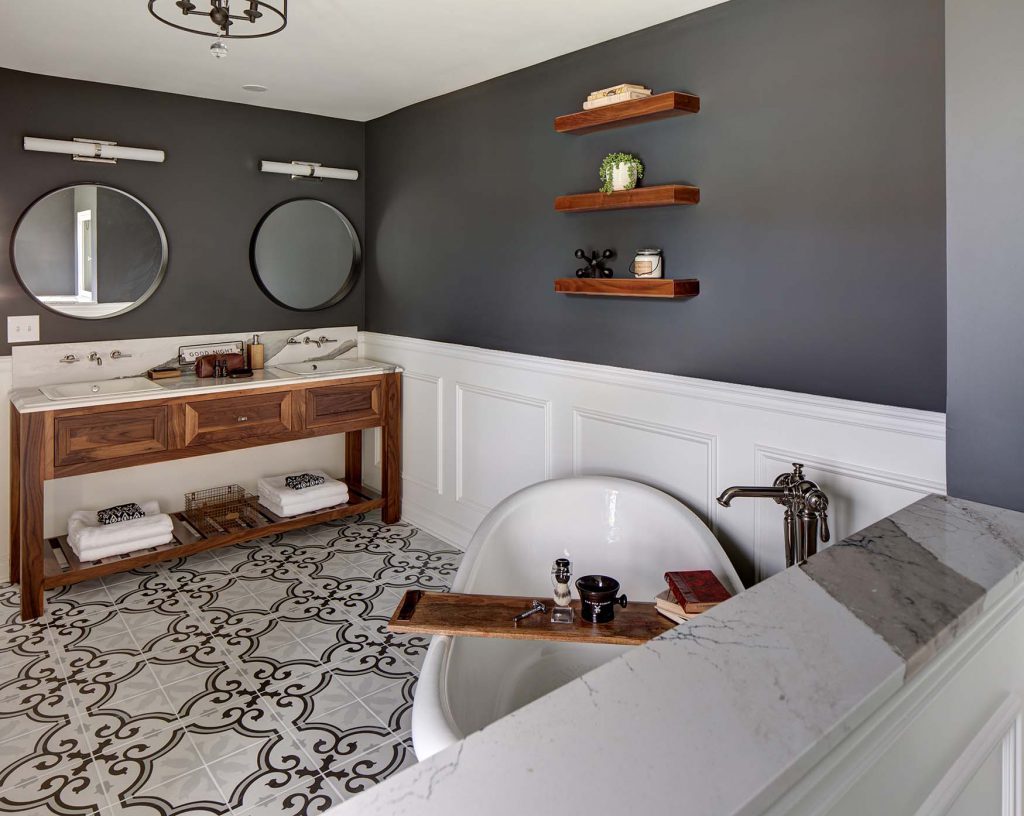Project Info
The Mansion in May Designer Showhouse and Gardens is held every two to three years. It is the flagship fundraising event of the Women’s Association for Morristown Medical Center. The WAMMC committee selected Tyvan Hill in New Vernon, New Jersey as the site of the 19th mansion in May. Built in 1928 by the Castles family of New York City, Tyvan Hill is a stunning country estate. The U-shaped home is over 11,000 square feet and boasts ten bedrooms and eight bathrooms. Sitting atop 8 acres, the estate features a large pool and gated courtyard.
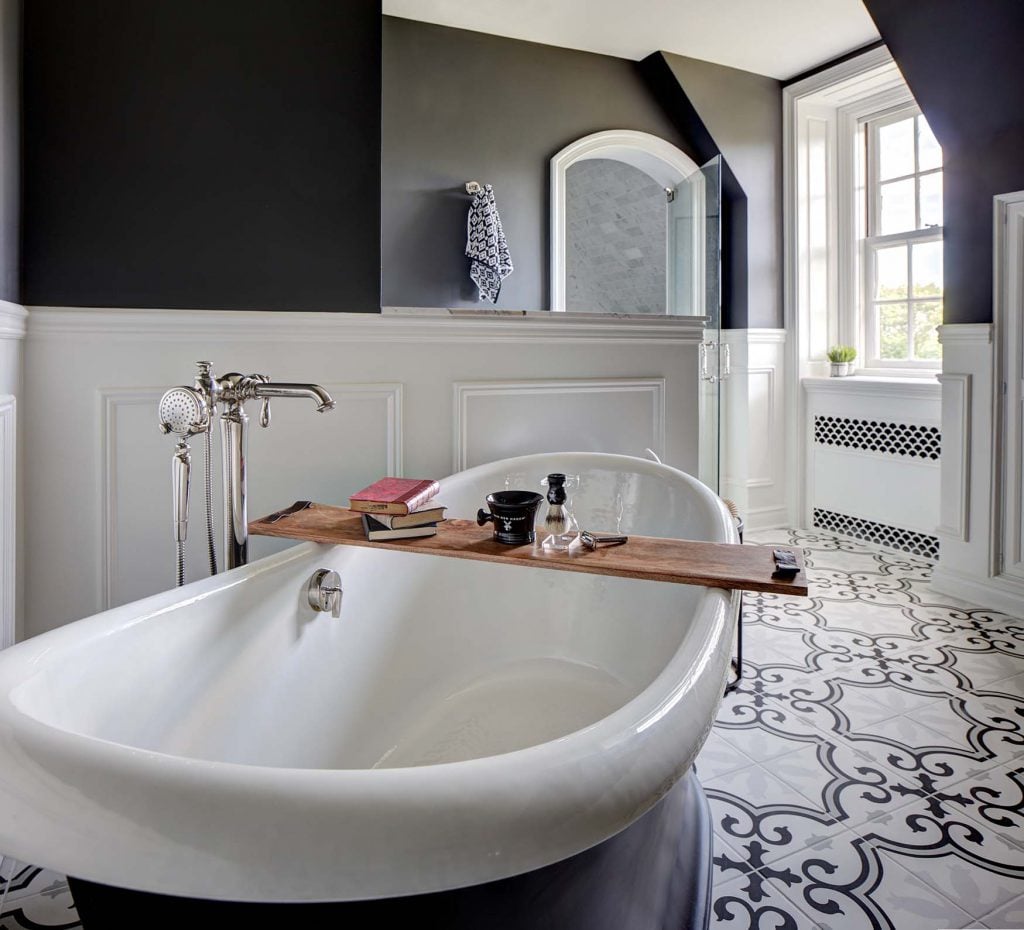
Mansion in May at Tyvan Hill
The 2020 Mansion in May was delayed due to COVID-19. The committee rescheduled the event for September and modified the title to “Mansion in May presents Splendor in September”.
The showcase features fifty interior and landscape design spaces that have been reimagined and brought to life by local designers. Among these includes a fabulous bathroom designed by Monk’s Kitchen and Bath Studio designer, Jennifer Calavano.
The Gentleman’s Privy
One year ago, the rooms in Tyvan Hill were in various states of preservation. Some hallways and rooms looked as if they hadn’t been touched since 1928. Other rooms had experienced updates, but none would be considered truly modern spaces. The bathroom Monk’s was awarded to renovate was at least 30 – 40 years old. It featured a tan tub with shower overhead. It also had a tan toilet and a matching pedestal sink. The bathroom floors and shower walls were covered with tan and black tile while black and white wallpaper covered the remaining walls. The far wall opposite the entry door contained a walk-in linen closet.
Presumably, the bathroom housed all the closets and storage areas for the adjacent bedroom. Along the wall opposite the tub featured 3 sections of built-in shelving. The entry door wall included a row of reach-in closets covered with mirrored swing doors.
Updated Masculinity
No doubt that the existing bathroom was masculine. However, it was also busy and dated. Monk’s designer, Jennifer Calavano, stated that she “wanted to hold true to the original use of the space, and the clues from the mansion point to this space being the gentleman’s bathroom.” She found inspiration “from the stunning acreage just outside the windows”.
She goes on to explain that bathrooms “can be cold and stark spaces”. Her design brings warmth to the room with the “beautiful walnut and jewel tones. The pewter emerald colors are confident and help create a cozy feeling. The paler whites help keep the room light and open.”
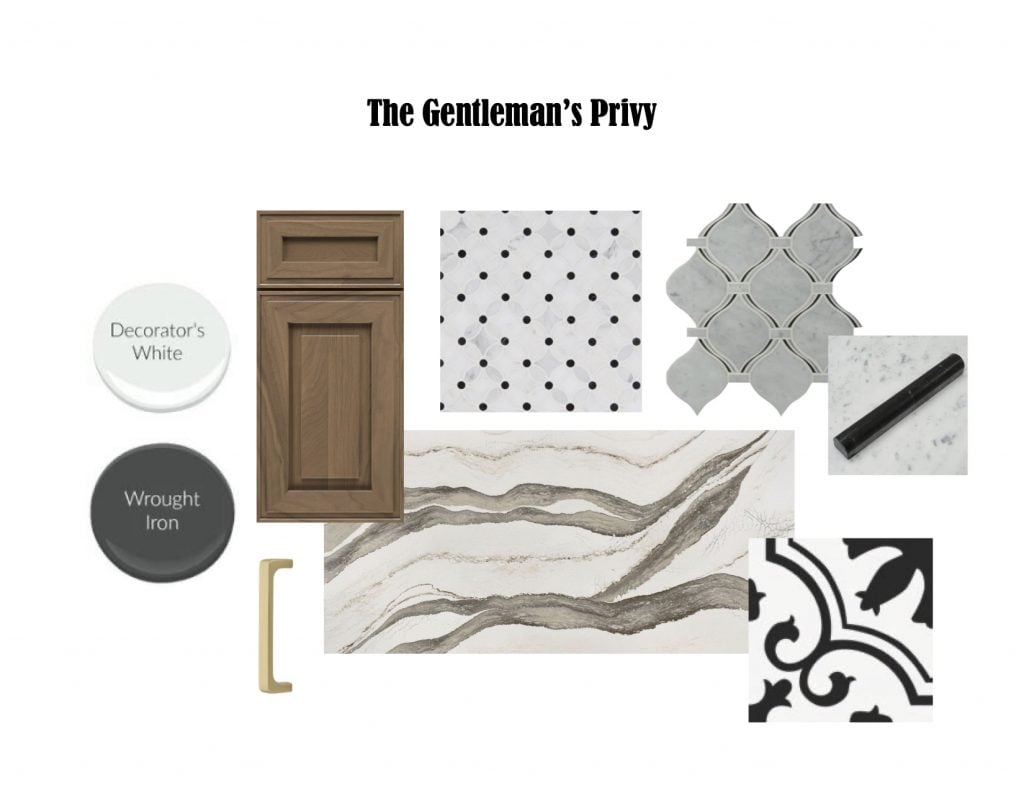
The New Mansion in May Bathroom
Monk’s repurposed the walk-in linen closet into a stunning shower. Monk’s built a bench seat and installed a gorgeous tile pattern designed by Calavano. Additionally, Monk’s installed high-end polished nickel fixtures to complete the luxurious shower room. You can see the before and after below.
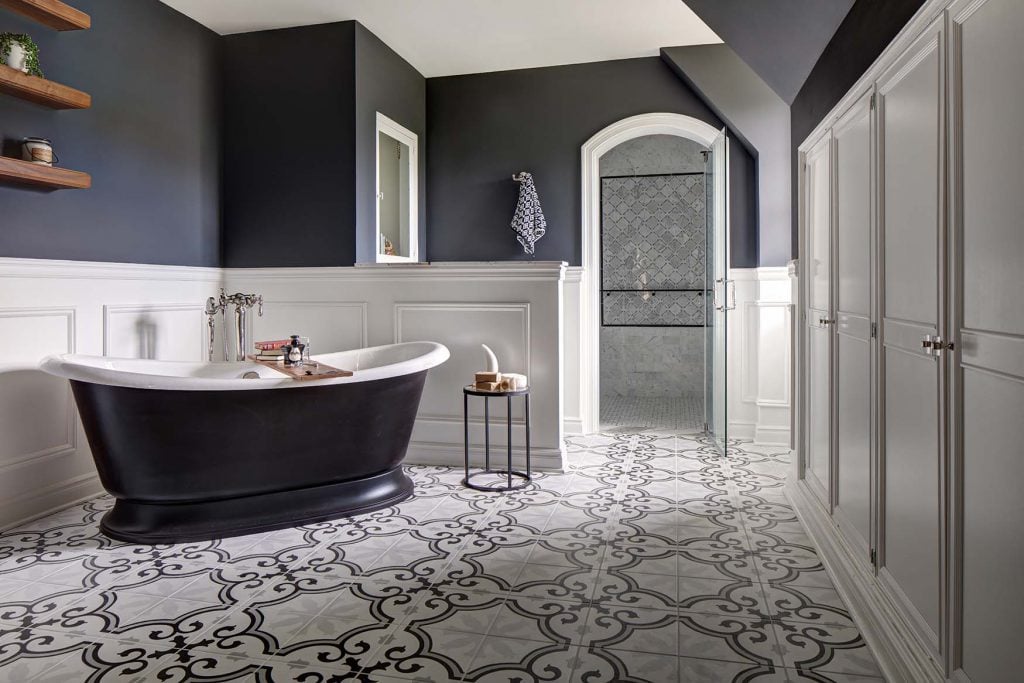
Gentleman’s vanity for two
Monk’s carpenters removed the wall of closets and replaced it with a warm, wooden double vanity. Then in went the quartz countertops and backsplash, along with wall-mounted fixtures. The grain of the wood vanity and the movement of the quartz lends a natural feel to the bathroom which also complements the home. The black matte framed mirrors, sconces, and floating shelves add depth and interest to the room.
Free-standing Tub with a View
Positioning the free-standing tub off-center allows the bather to enjoy a view of the treetops found within the vast property. The tub fixtures are very traditional. However, the tub’s footing and matte black exterior are modern and manly.
The floor tile brings the light and dark color scheme together. The tiles are traditional, with a modern spin. They add movement and visual interest. The upper walls are Wrought Iron from Benjamin Moore. The newly built and installed picture-frame wainscoting was painted in Decorator’s White.
Visit Tyvan Hill
Since its inception in 1974, this signature fundraiser has raised over $11.5 million for worthwhile causes at Morristown Medical Center.

