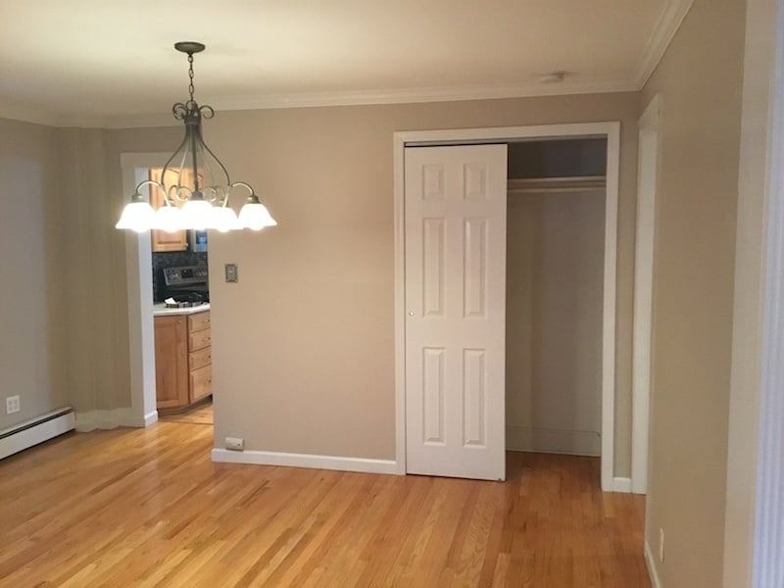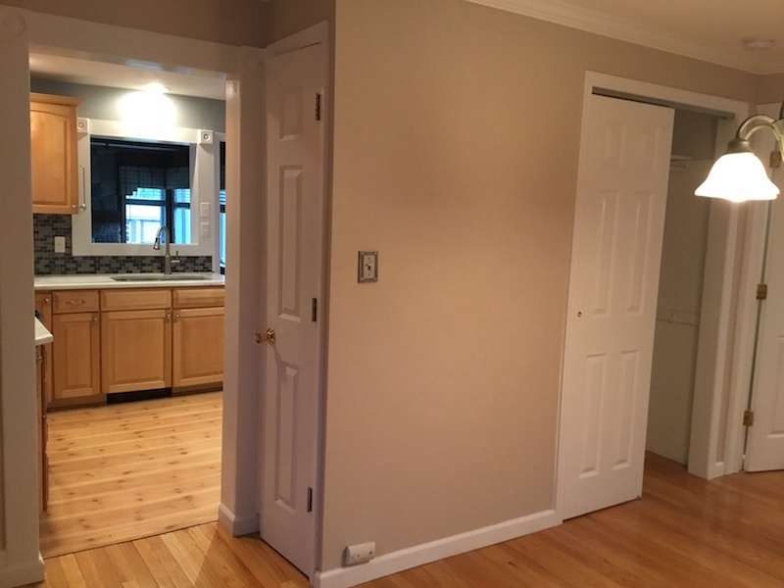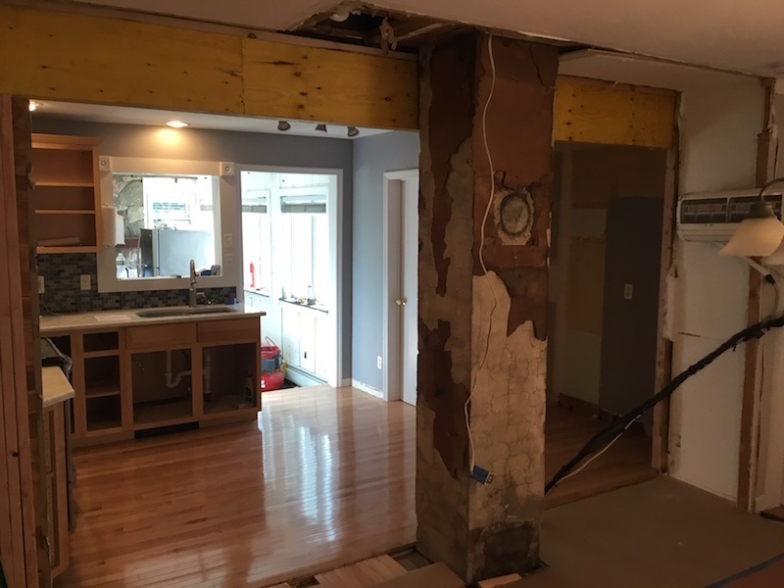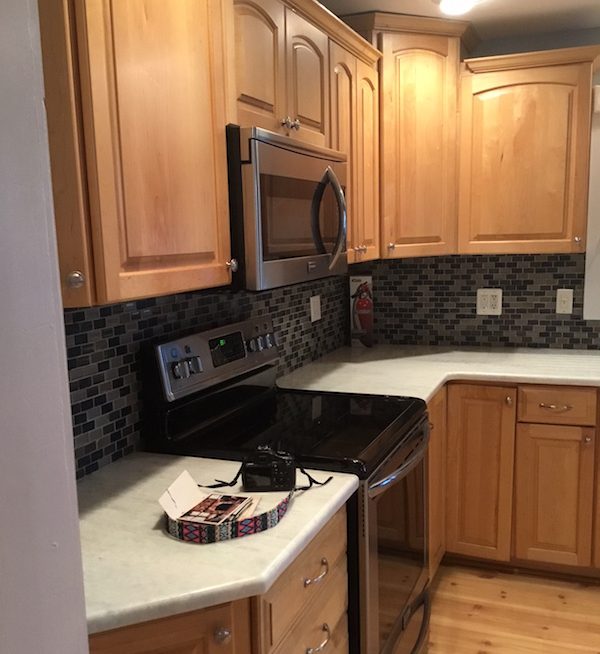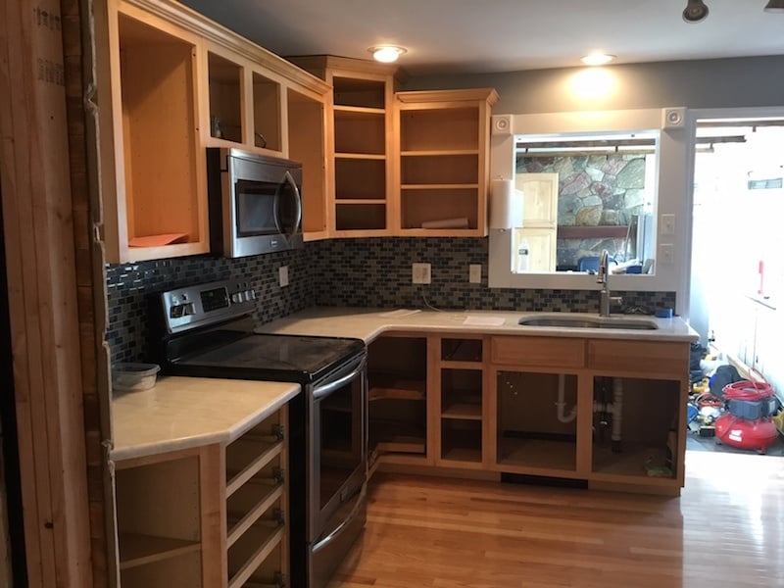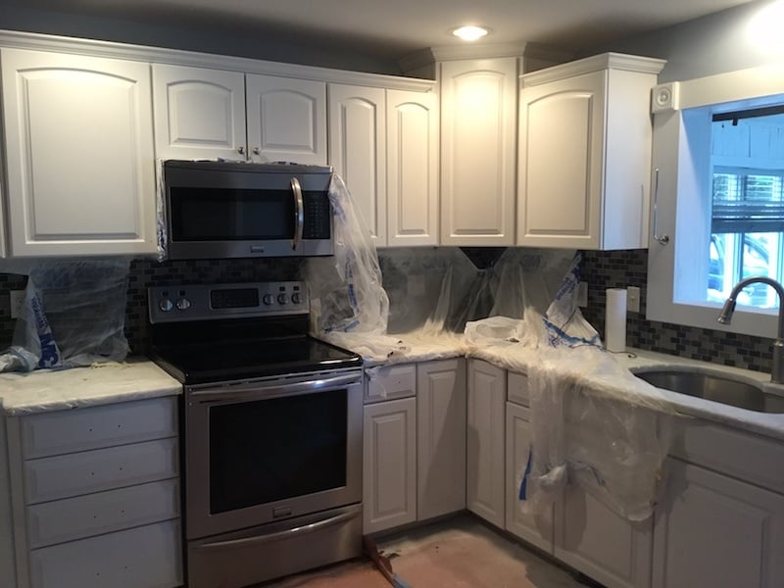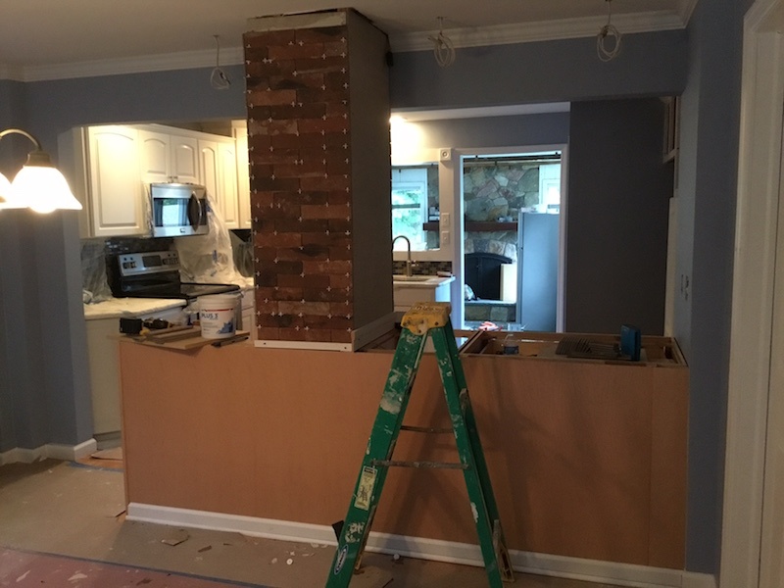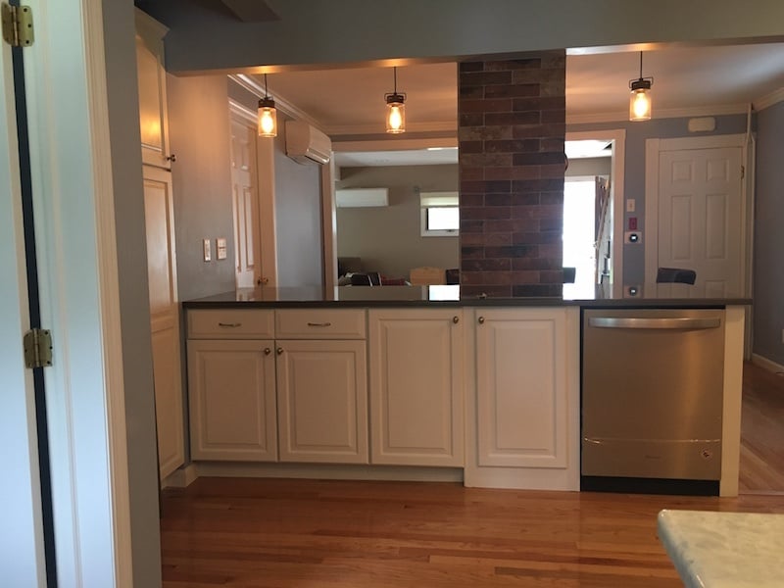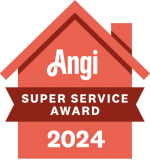Project Info
Location: Denville, NJ
Scope of Work: Creating an Open Plan Kitchen and Dining Area
This Denville, NJ home had an updated kitchen, but it was small and totally closed off from the rest of the home. The owners wanted to create an eat-in kitchen by removing the wall between the kitchen and dining room.
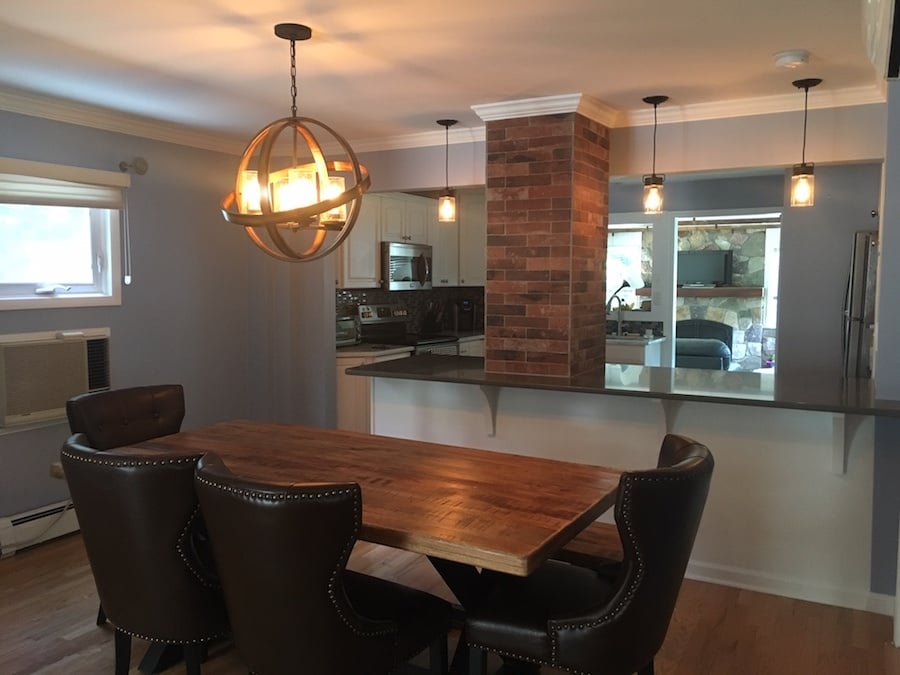
Monk’s Method
This Denville, NJ home had an updated kitchen, but it was small and totally closed off from the rest of the home. The owners wanted to create an eat-in kitchen by removing the wall between the kitchen and dining room. This would also allow for some additional cabinetry and a much-desired dishwasher. However, this wall between the kitchen and dining room was a load-bearing wall. Even better, it had a chimney from the downstairs fireplace running right through the middle. These homeowners were not going to be deterred. So Monk’s got to work.
After obtaining the required permits and engineering plans, we began by removing the wall and closets that separated the kitchen and dining rooms. Only the existing chimney would remain. The homeowners decided to incorporate the chimney into the design, as removing it entirely was a considerable expense that didn’t fit their budget.
After the wall was removed, we installed a load-bearing header. This would secure the upper floor while still allowing an open plan. Once these structural changes were made and inspected, we began on the cosmetic changes and additions.
First, we removed all the kitchen drawers and doors so only the cabinetry frames remained. The frames were then cup-spray painted on site. The doors and drawers were sprayed outdoors. Spray painting leaves the cabinets with a smooth, factory-like finish.
Next up was installing new lower cabinetry that would serve as a peninsula between the kitchen and dining rooms. New cabinetry was purchased to match existing. The new peninsula also incorporated a new dishwasher.
The existing chimney was then wrapped in a brick veneer. A new quartz countertop was installed to cover the peninsula and extend to provide space for a casual eating area.
The rooms were painted and new lighting was installed. This open-plan kitchen is ready to be enjoyed.
More Kitchen Projects
An open-plan living area is highly desirable but quite rare in our area. Since most homes were built before an open layout became popular, we can help you create the layout you are after. As you can see here, even load-bearing walls can be removed. If you’d like to discuss a remodel involving wall removal, please give us a call at 973-635-7900.
In addition, we can also remodel kitchens from the ground up. With help from our Designers we can create a layout and help you select all your materials. Monk’s will order and install. Our Design services are always free.
If you’d like a free estimate for a home improvement project call us at 973-635-7900. Schedule your free estimate today!

